Framework - Apartment Living in San Diego, CA
About
Office Hours
Monday through Friday: 8:00 AM to 5:00 PM. Saturday and Sunday: By Appointment Only.
Framework is a brand new community dedicated to providing the highest quality housing for the UC San Diego community. In order to benefit as many as possible, subletting is not allowed. If demand exceeds availability, a waitlist will be used after a first application period. Please note that proof of employment or enrollment will be required upon leasing and lease renewal. Flexible lease terms available (3-12 months)! Imagine a setting where you can flourish as a member of our greater UC San Diego community and find the right balance between work and play. You have found it at Framework, a thriving apartment community that offers a fresh perspective on the university living experience.
We’re all about maximizing our space, which is why your home at Framework is equipped with some of the most innovative storage solutions in the industry, such as a folding bed, pocket closet, hinge-down multi-purpose desk, and more. That’s if you even spend your free time in your apartment, because with a resident fitness center, co-work space, multi-purpose lounge, and sky lounge with outdoor terrace, your home extends well past the front door.
Framework is located two blocks from the Park & Market station on the UC San Diego Blue Line which provides direct access to the La Jolla campus and is one block away from a bus stop with several lines that provide easy bus access to the Hillcrest Medical Center. Use our interactive map to explore your new neighborhood as a resident of Framework. We think you’ll be pleasantly surprised at the sheer volume of activities within a couple miles of the property…we sure were, and we already live here!
Floor Plans
0 Bedroom Floor Plan
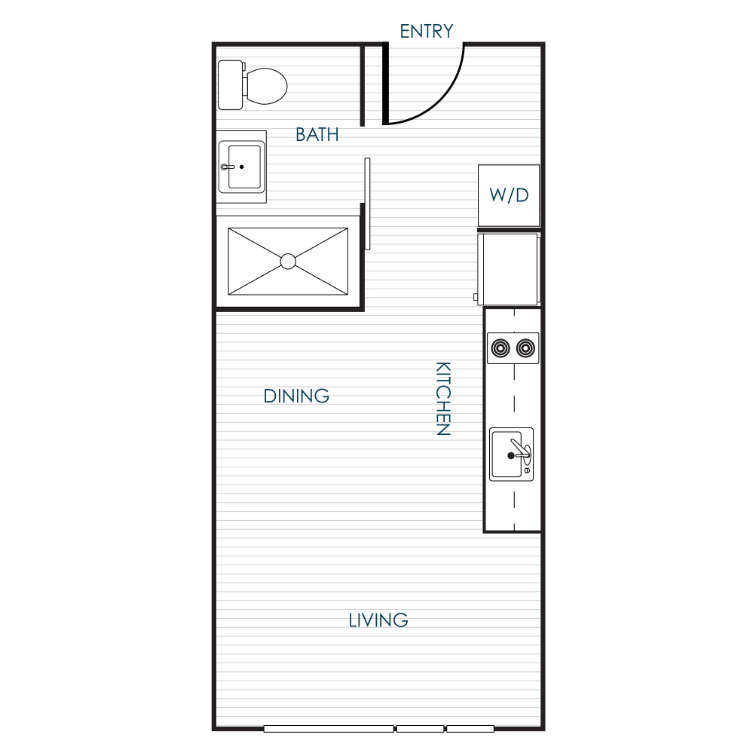
A1
Details
- Beds: Studio
- Baths: 1
- Square Feet: 358
- Rent: Call for details.
- Deposit: $600
Floor Plan Amenities
- Wall Bed
- Pocket Closet
- Wood-style Flooring
- Stacked Washer & Dryer
- Floor-to-ceiling Windows
- Furnished with a Couch, Fold-out Desk, and More
- Fully Equipped Kitchen with Range, Refrigerator, and Dishwasher
* In Select Apartment Homes
Floor Plan Photos
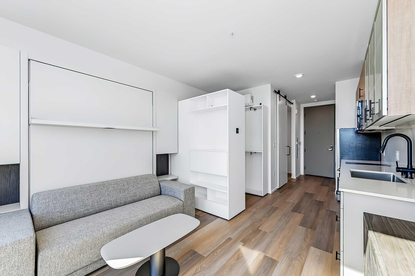
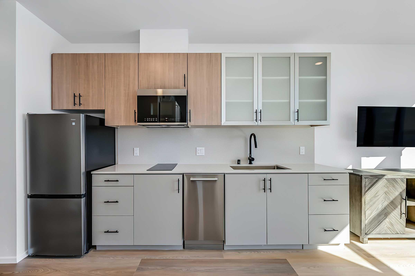
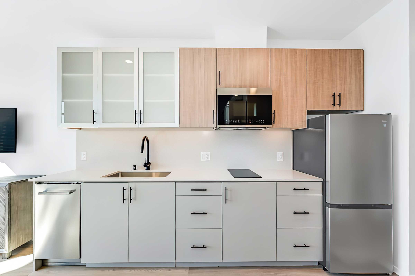
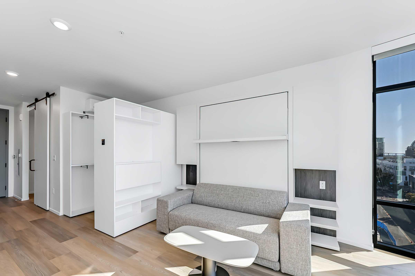
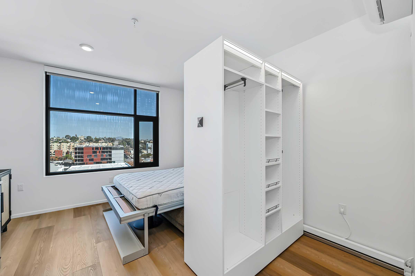
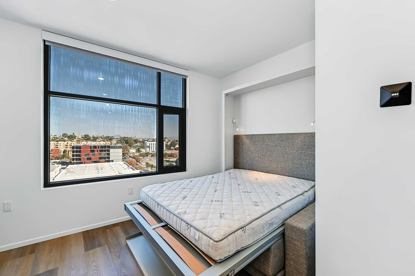
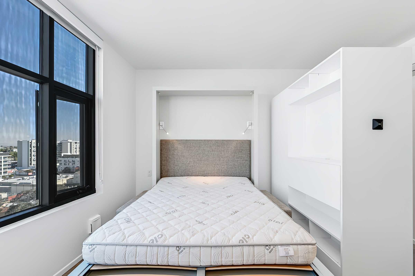
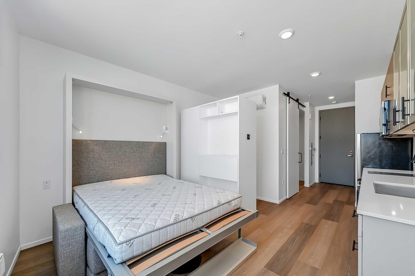
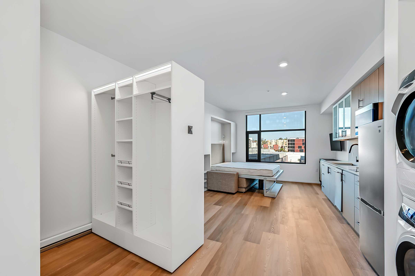
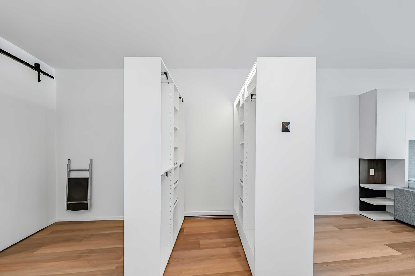
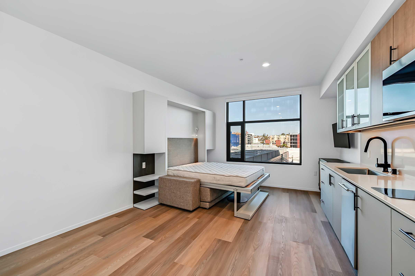
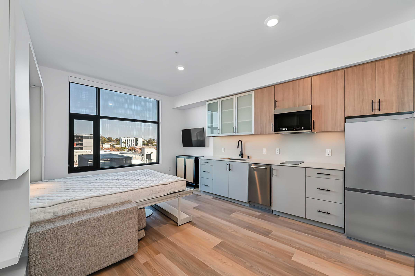
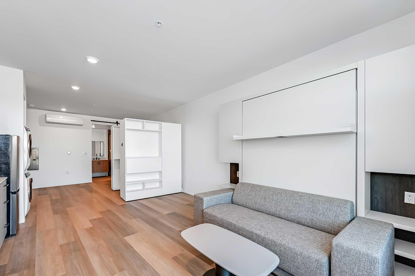
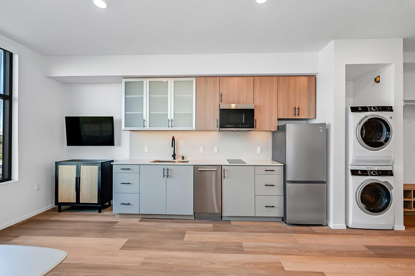
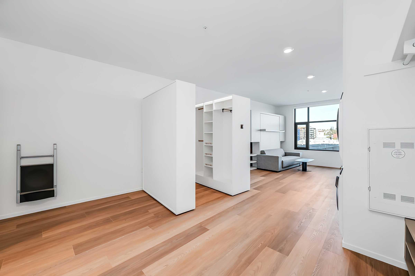
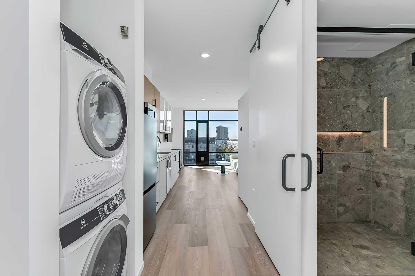
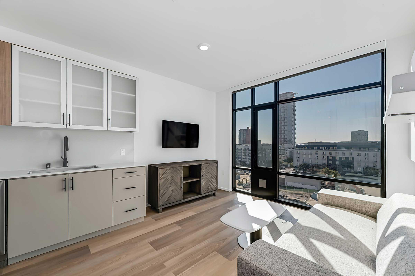
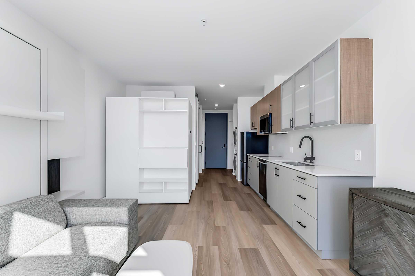
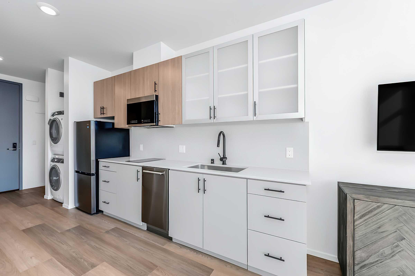
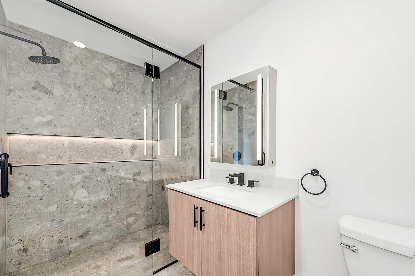
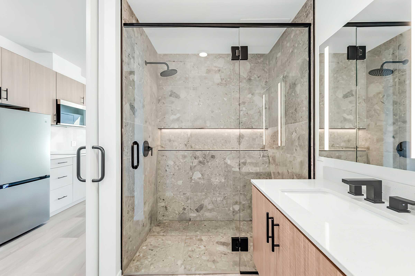
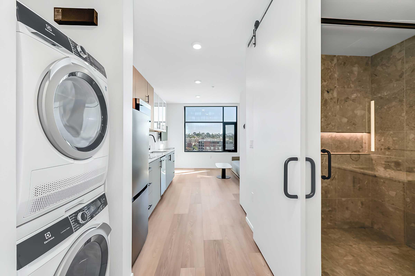
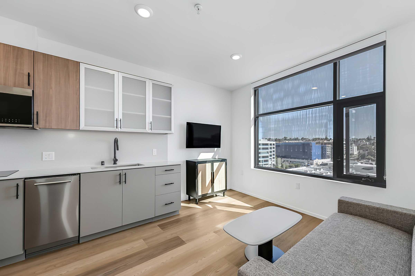
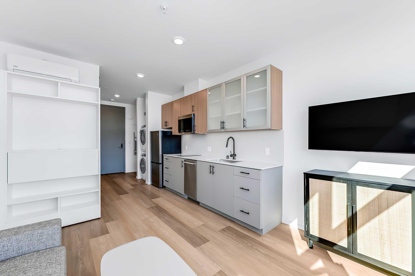
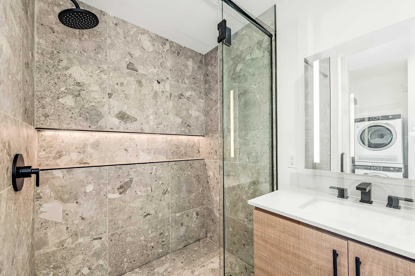
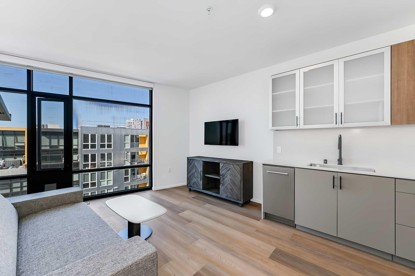
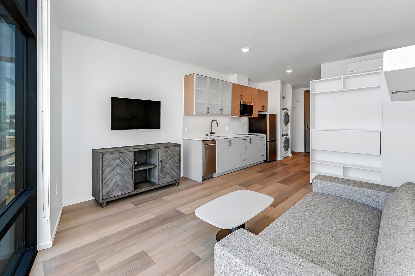
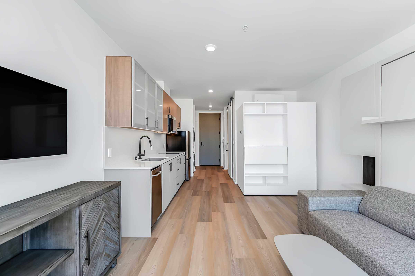
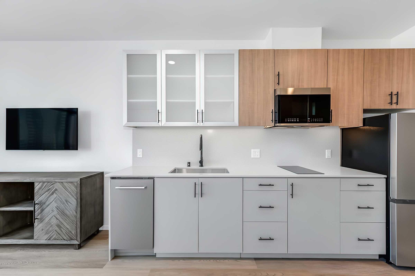
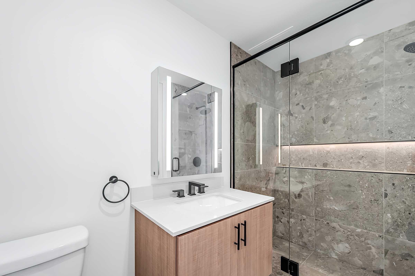
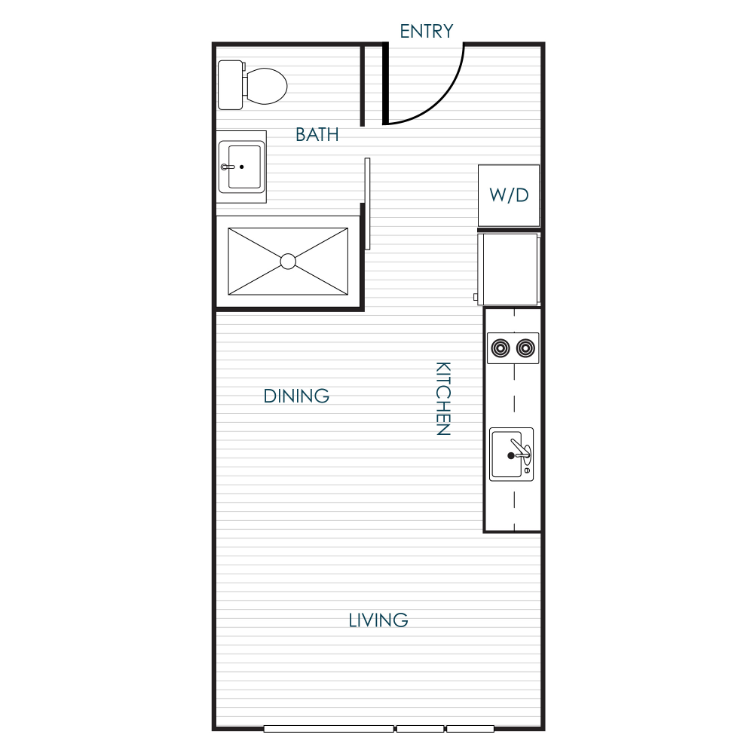
A2
Details
- Beds: Studio
- Baths: 1
- Square Feet: 356
- Rent: Call for details.
- Deposit: $600
Floor Plan Amenities
- Wall Bed
- Pocket Closet
- Wood-style Flooring
- Stacked Washer & Dryer
- Floor-to-ceiling Windows
- Furnished with a Couch, Fold-out Desk, and More
- Fully Equipped Kitchen with Range, Refrigerator, and Dishwasher
* In Select Apartment Homes
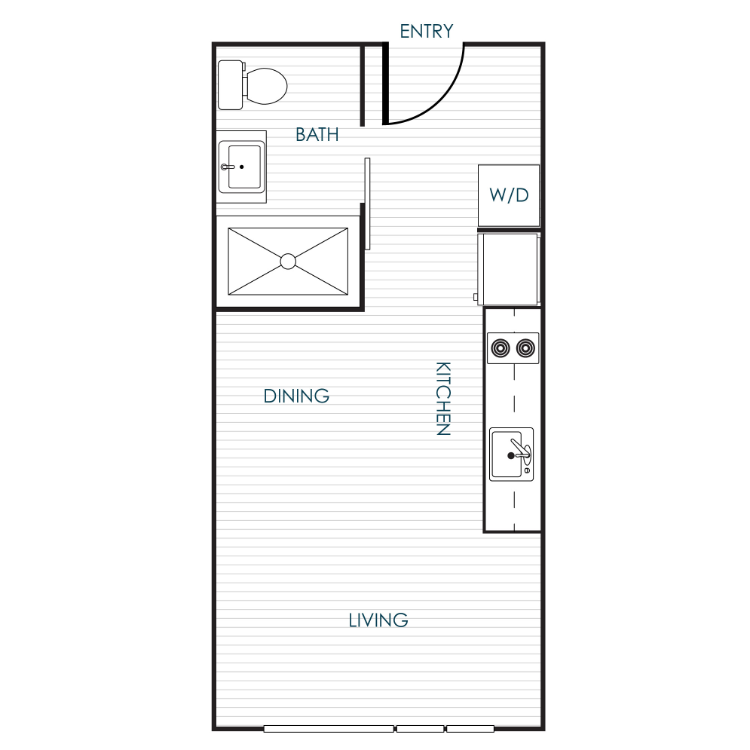
A3
Details
- Beds: Studio
- Baths: 1
- Square Feet: 358
- Rent: $2185
- Deposit: $600
Floor Plan Amenities
- Wall Bed
- Pocket Closet
- Wood-style Flooring
- Stacked Washer & Dryer
- Floor-to-ceiling Windows
- Furnished with a Couch, Fold-out Desk, and More
- Fully Equipped Kitchen with Range, Refrigerator, and Dishwasher
* In Select Apartment Homes
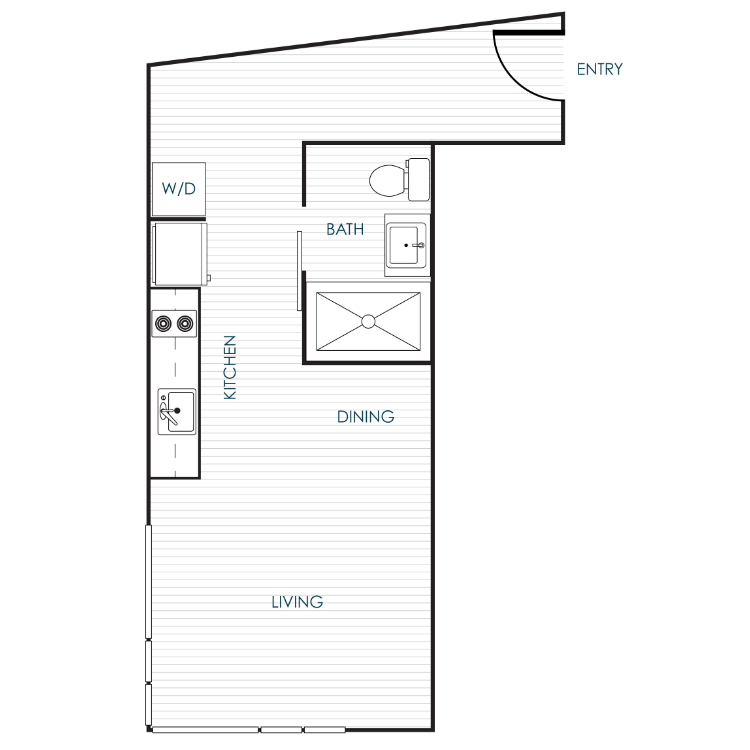
B1
Details
- Beds: Studio
- Baths: 1
- Square Feet: 455
- Rent: Call for details.
- Deposit: $600
Floor Plan Amenities
- Wall Bed
- Pocket Closet
- Wood-style Flooring
- Stacked Washer & Dryer
- Floor-to-ceiling Windows
- Furnished with a Couch, Fold-out Desk, and More
- Fully Equipped Kitchen with Range, Refrigerator, and Dishwasher
* In Select Apartment Homes
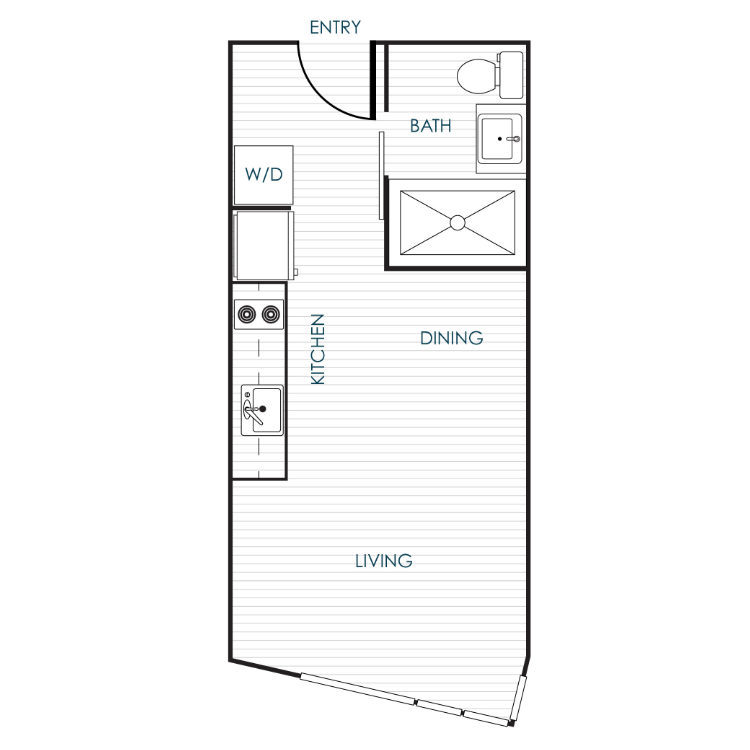
C1
Details
- Beds: Studio
- Baths: 1
- Square Feet: 380
- Rent: $1835-$2335
- Deposit: $600
Floor Plan Amenities
- Wall Bed
- Pocket Closet
- Wood-style Flooring
- Stacked Washer & Dryer
- Floor-to-ceiling Windows
- Furnished with a Couch, Fold-out Desk, and More
- Fully Equipped Kitchen with Range, Refrigerator, and Dishwasher
* In Select Apartment Homes
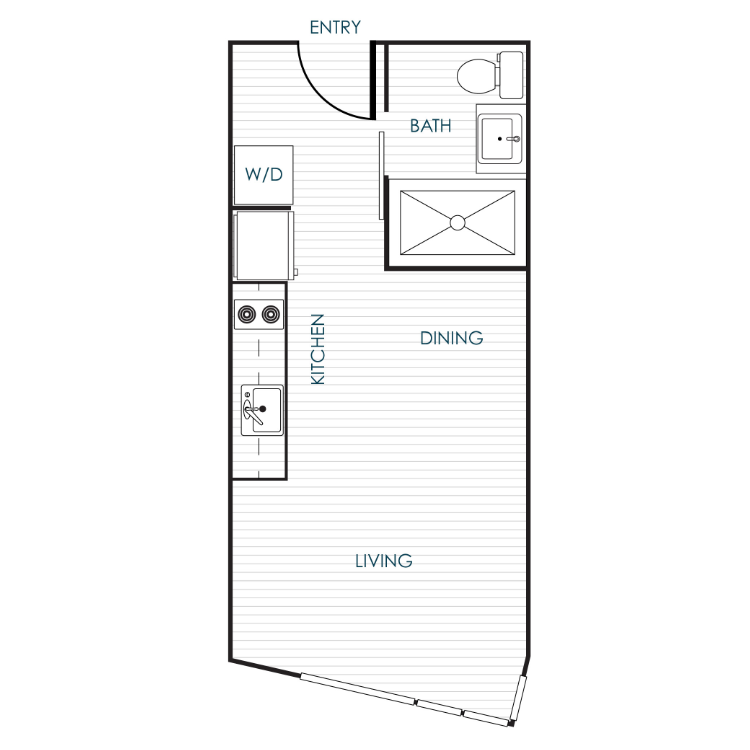
C2
Details
- Beds: Studio
- Baths: 1
- Square Feet: 379
- Rent: $1835-$2335
- Deposit: $600
Floor Plan Amenities
- Wall Bed
- Pocket Closet
- Wood-style Flooring
- Stacked Washer & Dryer
- Floor-to-ceiling Windows
- Furnished with a Couch, Fold-out Desk, and More
- Fully Equipped Kitchen with Range, Refrigerator, and Dishwasher
* In Select Apartment Homes
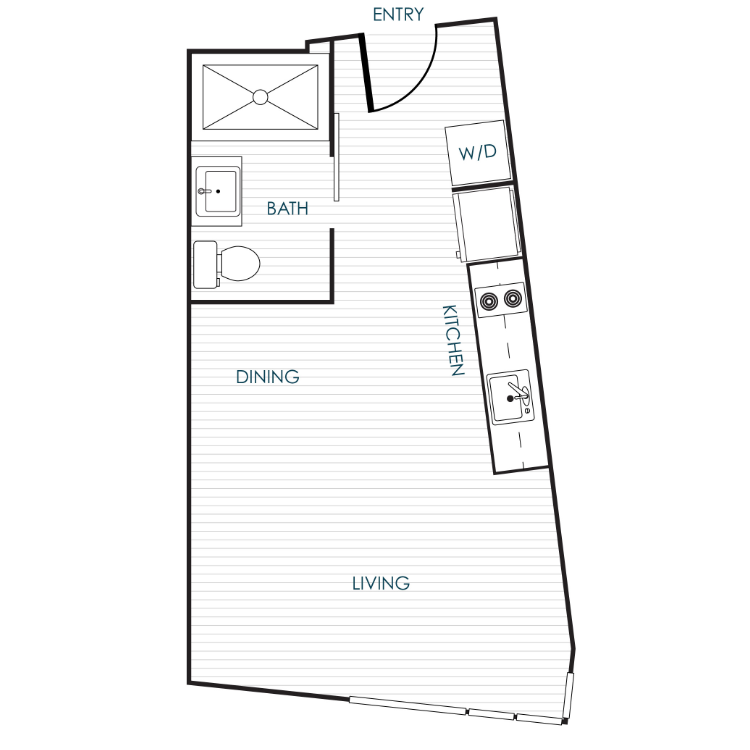
D1
Details
- Beds: Studio
- Baths: 1
- Square Feet: 437
- Rent: Call for details.
- Deposit: $600
Floor Plan Amenities
- Wall Bed
- Pocket Closet
- Wood-style Flooring
- Stacked Washer & Dryer
- Floor-to-ceiling Windows
- Furnished with a Couch, Fold-out Desk, and More
- Fully Equipped Kitchen with Range, Refrigerator, and Dishwasher
* In Select Apartment Homes
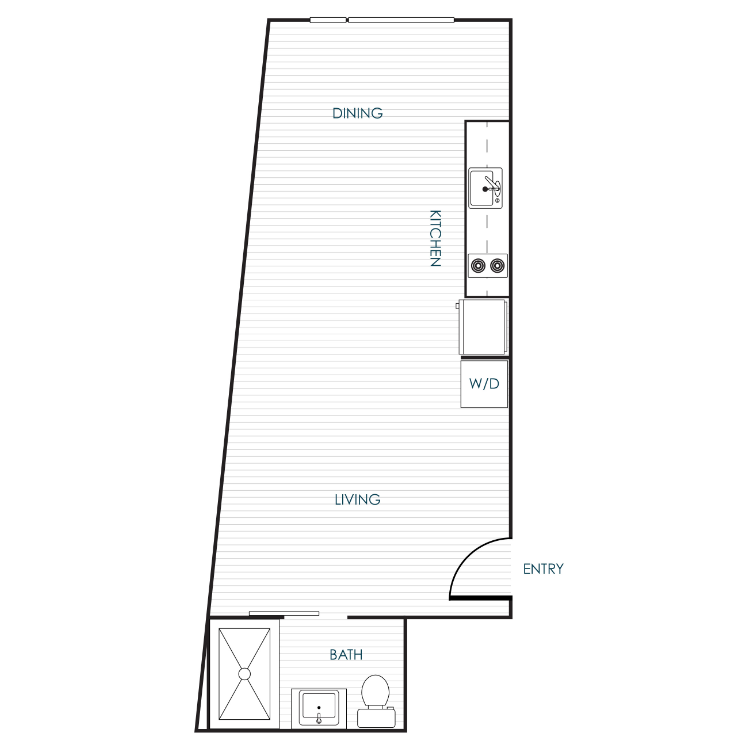
E1
Details
- Beds: Studio
- Baths: 1
- Square Feet: 502
- Rent: Call for details.
- Deposit: $600
Floor Plan Amenities
- Wall Bed
- Pocket Closet
- Wood-style Flooring
- Stacked Washer & Dryer
- Floor-to-ceiling Windows
- Furnished with a Couch, Fold-out Desk, and More
- Fully Equipped Kitchen with Range, Refrigerator, and Dishwasher
* In Select Apartment Homes
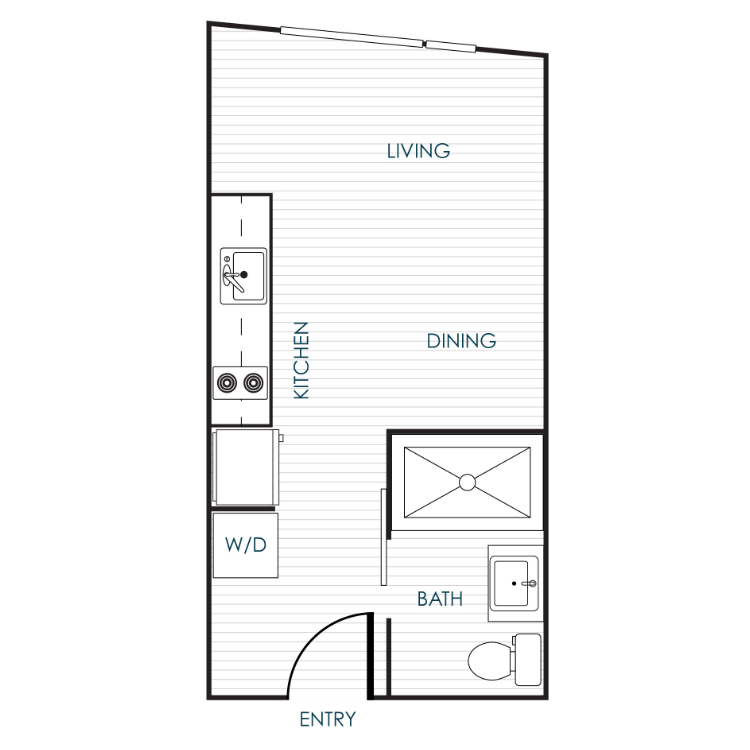
F1
Details
- Beds: Studio
- Baths: 1
- Square Feet: 332
- Rent: $1840-$2340
- Deposit: $600
Floor Plan Amenities
- Wall Bed
- Pocket Closet
- Wood-style Flooring
- Stacked Washer & Dryer
- Floor-to-ceiling Windows
- Furnished with a Couch, Fold-out Desk, and More
- Fully Equipped Kitchen with Range, Refrigerator, and Dishwasher
* In Select Apartment Homes
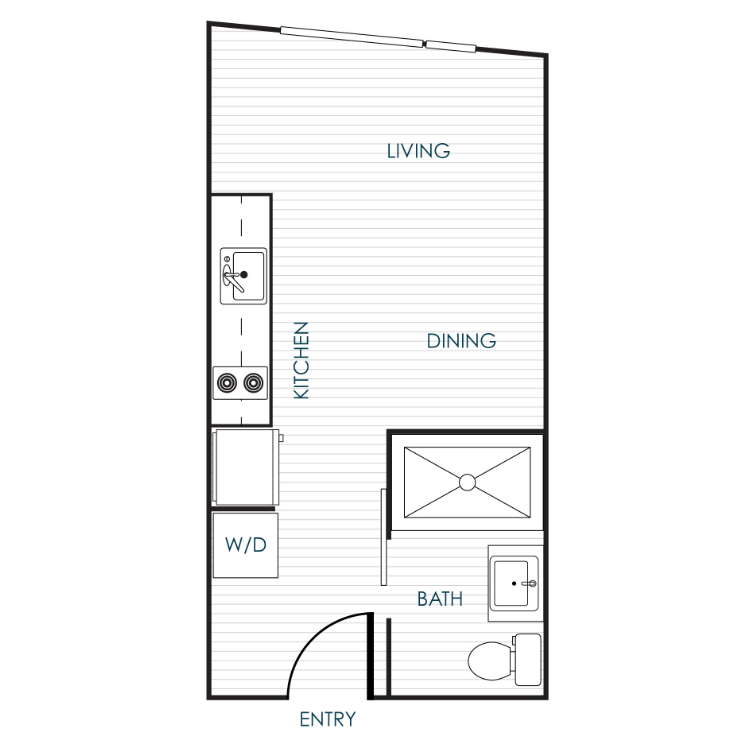
F2
Details
- Beds: Studio
- Baths: 1
- Square Feet: 317
- Rent: $1960-$2460
- Deposit: $600
Floor Plan Amenities
- Wall Bed
- Pocket Closet
- Wood-style Flooring
- Stacked Washer & Dryer
- Floor-to-ceiling Windows
- Furnished with a Couch, Fold-out Desk, and More
- Fully Equipped Kitchen with Range, Refrigerator, and Dishwasher
* In Select Apartment Homes
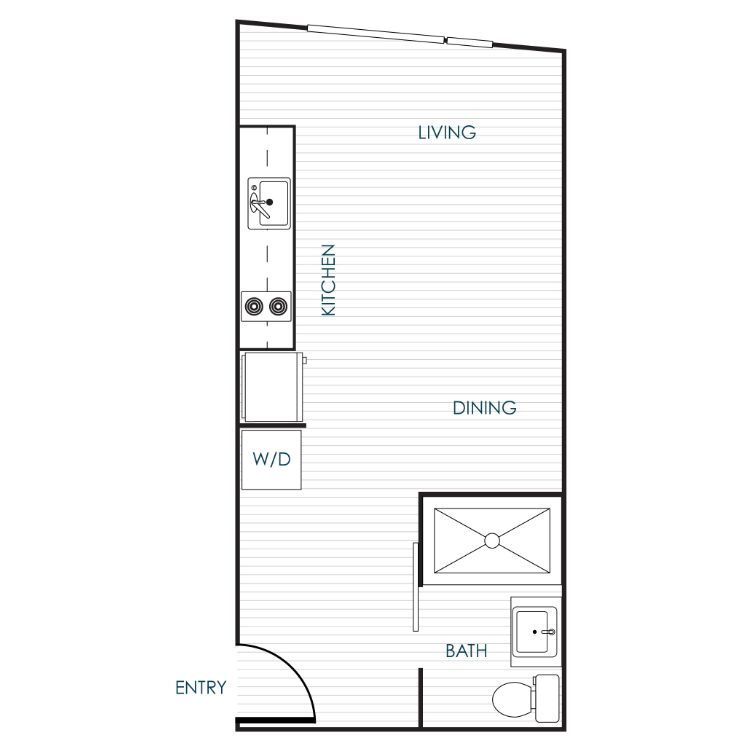
F3
Details
- Beds: Studio
- Baths: 1
- Square Feet: 378
- Rent: Call for details.
- Deposit: $600
Floor Plan Amenities
- Wall Bed
- Pocket Closet
- Wood-style Flooring
- Stacked Washer & Dryer
- Floor-to-ceiling Windows
- Furnished with a Couch, Fold-out Desk, and More
- Fully Equipped Kitchen with Range, Refrigerator, and Dishwasher
* In Select Apartment Homes
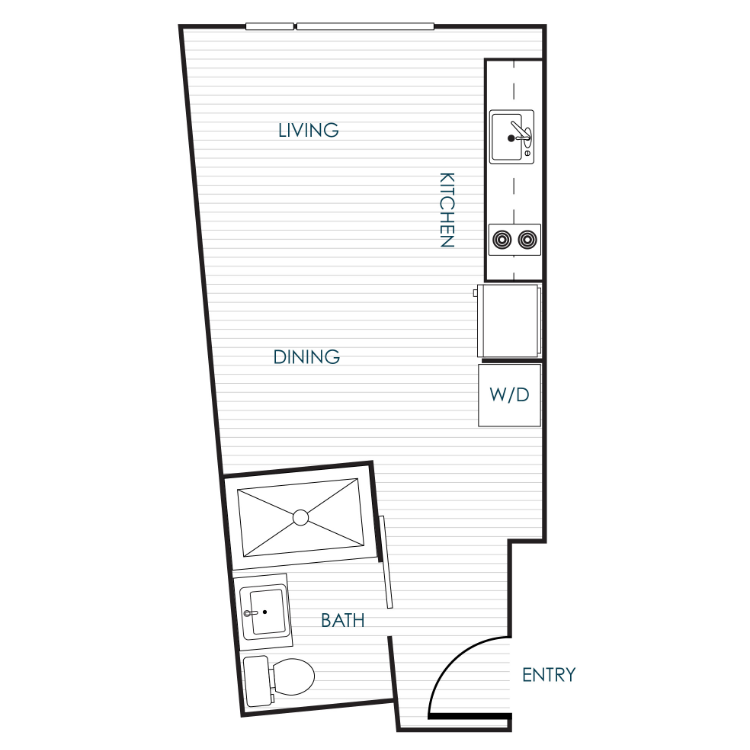
G1
Details
- Beds: Studio
- Baths: 1
- Square Feet: 347
- Rent: $1760
- Deposit: $600
Floor Plan Amenities
- Wall Bed
- Pocket Closet
- Wood-style Flooring
- Stacked Washer & Dryer
- Floor-to-ceiling Windows
- Furnished with a Couch, Fold-out Desk, and More
- Fully Equipped Kitchen with Range, Refrigerator, and Dishwasher
* In Select Apartment Homes
Show Unit Location
Select a floor plan or bedroom count to view those units on the overhead view on the site map. If you need assistance finding a unit in a specific location please call us at 858-771-7191 TTY: 711.
Amenities
Explore what your community has to offer
Community Amenities
- Resident Fitness Center
- Sky Lounge & Outdoor Terrace
- Café-style Co-work Space
- On-site Bike Storage
- Multi-purpose Lounge
Apartment Features
- Wood-style Flooring
- Stacked Washer & Dryer
- Floor-to-ceiling Windows
- Wall Bed
- Pocket Closet
- Furnished with a Couch, Fold-out Desk, and More
- Fully Equipped Kitchen with Range, Refrigerator, and Dishwasher
Pet Policy
Pets Welcome Upon Approval. Breed restrictions apply. Limit of 1 pet per home. Monthly pet rent of $50.00 will be charged per pet. Please call for details.
Photos
Amenities
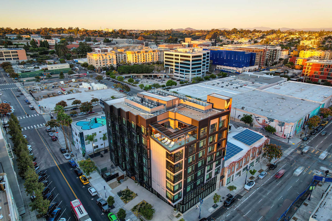
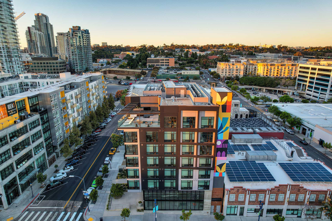
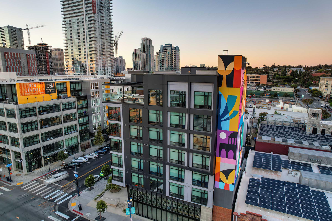
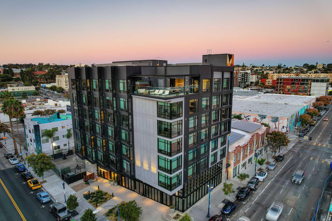
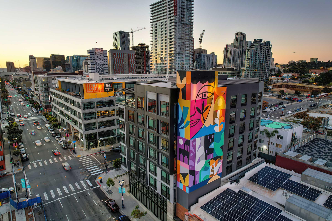
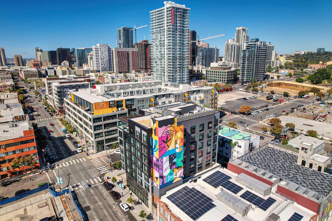
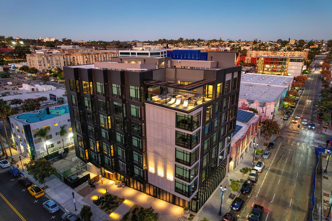
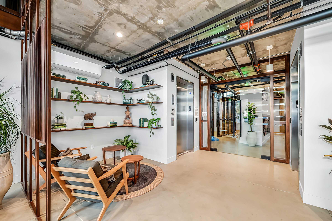
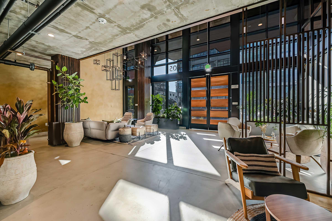
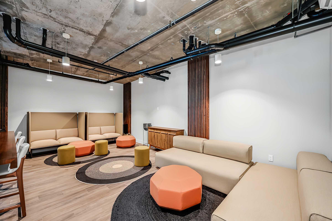
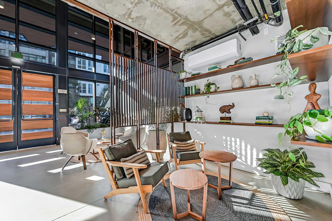
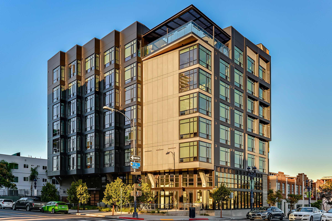
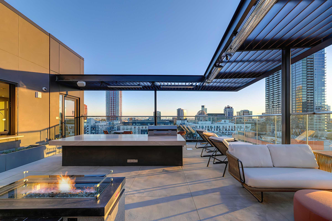
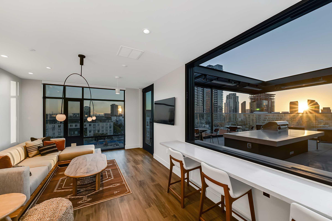
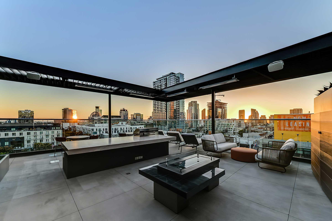
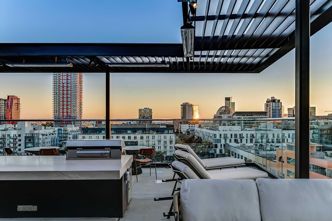
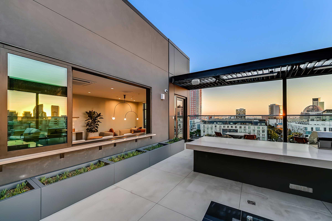
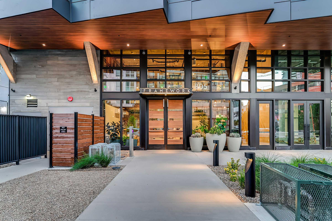
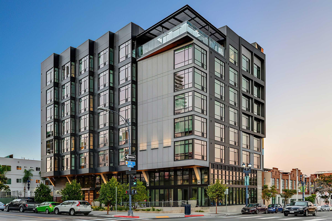
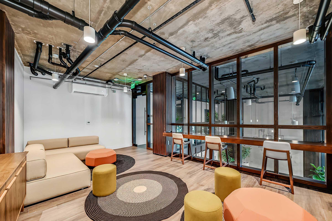
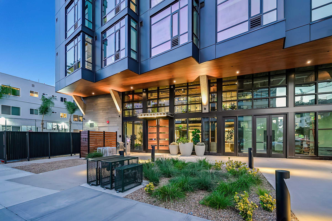
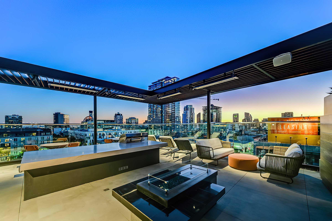
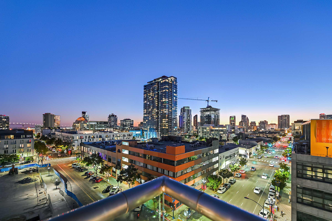
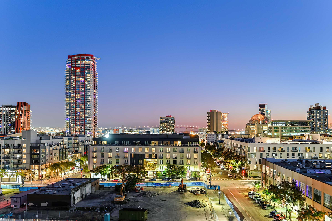
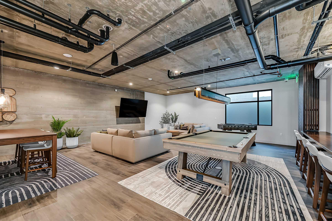
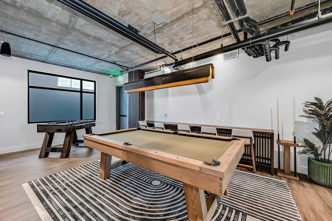
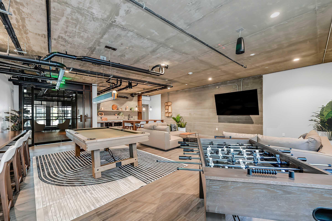
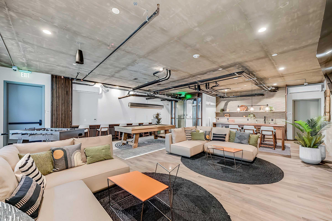
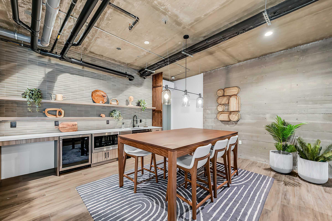
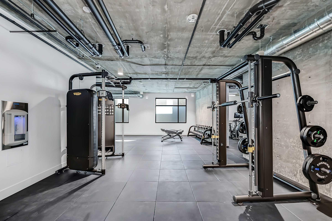
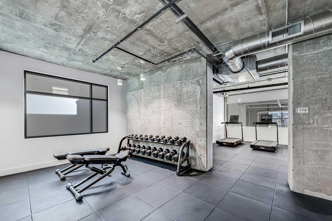
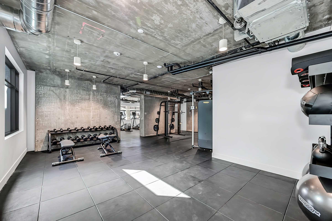
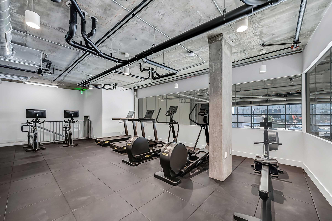
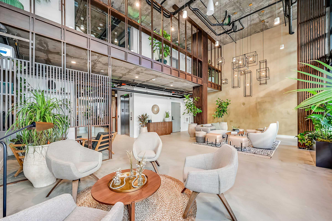
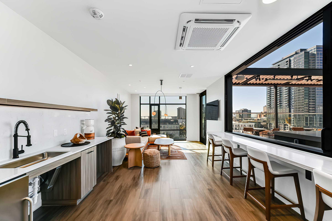
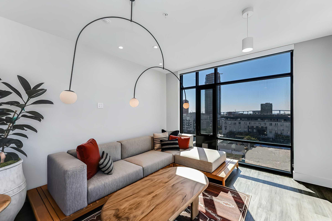
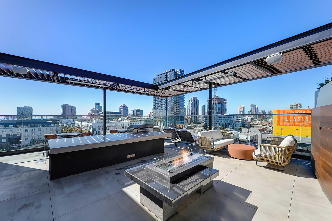
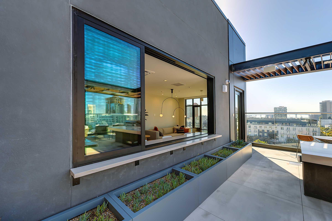
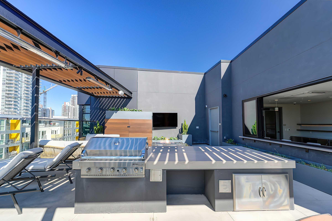
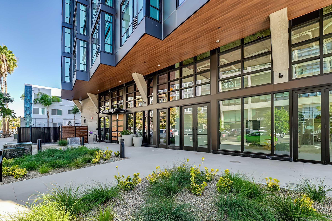
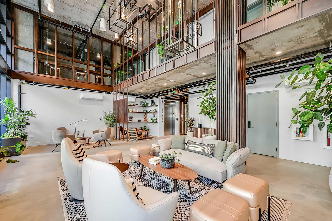
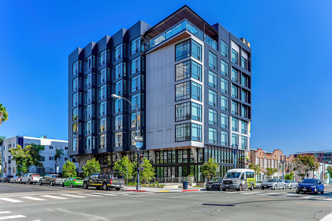
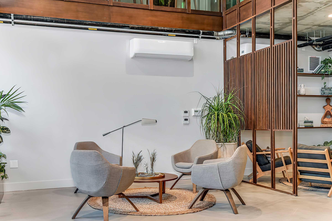
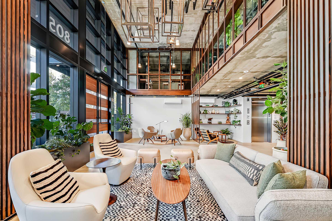
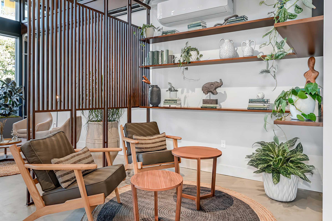
A1






























Neighborhood
Points of Interest
Framework
Located 805 13th Street San Diego, CA 92101 The Points of Interest map widget below is navigated using the arrow keysBank
Bar/Lounge
Cafes, Restaurants & Bars
Casino
Entertainment
Fitness Center
Grocery Store
Hospital
Library
Mass Transit
Museum
Nightlife
Park
Post Office
Shopping
Shopping Center
University
Yoga/Pilates
Contact Us
Come in
and say hi
805 13th Street
San Diego,
CA
92101
Phone Number:
858-771-7191
TTY: 711
Office Hours
Monday through Friday: 8:00 AM to 5:00 PM. Saturday and Sunday: By Appointment Only.